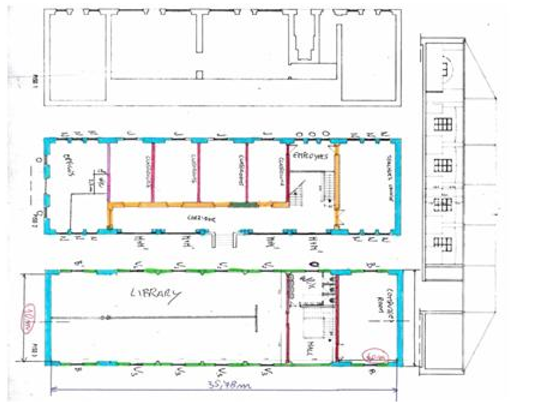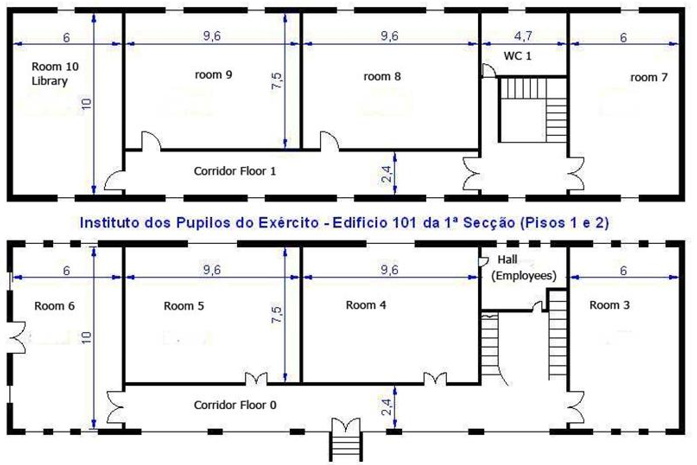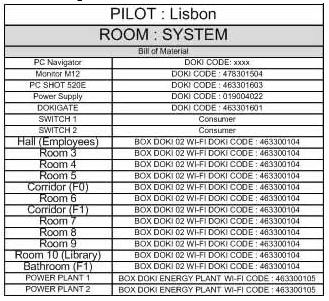Lisbon¶
The site – Pilot Area Selection_ – Documentation of the installation – Results
The site¶
IPE, Instituto Pupilos do Exército in Lisbon, is a military educational establishment for the basic education (2nd and 3rd cycles) and Secondary Education (Vocational Education), that is developed along with of a physical activity/sports and cultural practices. The school complex is constituted by several separate buildings distributed on a large surface. Most of the buildings were built since several years. The building selected as a Pilot for the VERYSchool project was built in 1900, has gross indoor area of 1,115 m2, 3 floors and 10.34 m total height, with pitched roof, without attic and cellar. Structural material of the building is brickwork; building mass is heavy. North-east and north-west facades have open position, the remaining two are obscured. During the school year the building hosts an average of 91 students and 7 employees. Part of the building, which has selected as a Pilot is situated on the ground and the first floor, and has gross indoor area of 720 m2. Pilot is composed by classrooms, teacher’s lounge, offices, computer room, library, bathrooms, hall and corridor. Pilot area hosts 98 people (both staff and students). The need of avoiding as much as possible the wiring in the common parts, and the project review recommendation to implement at least two communication protocols, led to a decision to adopt a wireless EVO modules control network.
Pilot Area Selection¶
The layout of the initial Pilot area is shown in the figure below. It included four small classrooms and some service rooms located at the first floor, while the first floor hosted a large library and a computer room.
Some weeks before the date established for the installation of DOKI Bems, the School Manager informed about the decision to refurbish the building, introducing changing of the layout. This fact led to a heavy change of the Bems performances with the need to change the design and installation due to the already production/purchase processes. The new Pilot area, shown in the figure below, is developed on the two floors; on the ground floor are located 3 classrooms, teacher’s room, employees room and a corridor, while in 1st floor find place 3 Classrooms,a bathroom, one corridor and a Computer Room.
Documentation of the installation¶
This section describes the documentation prepared for the Pilot with the objective of enabling the installer to perform the specific tasks while minimizing the possibility of errors. Moreover, the whole set of documentation details drawings, layouts, technical specification of equipment and cabling to make easy the installation by local technicians. More in detail, the whole set of documentation includes:
- a list of modules and units to be installed in the Pilot, including the code number of each unit;
- a table which details the pre-configuration (done in the DOKI laboratory) for every BOX Module, including the DIP switches presets, the IP address, the ID Lisbon BOX code
- a general drawing which summarises the links between the various modules of the DOKI Bems control network, with specific details of the type of cable to use for all connections (see next session). Every BOX DOKI has been coupled with an IP address (Board IP and WIFI IP) and with the values of DIP Switches 1, 2 and 3 to set up the behavior of the module.
- a wiring diagram for each EVO Module (both for control of rooms/premise and for the smart meters) that shows the connections to be performed and the type of cable to be used for each input or output.
- a bypass diagram to each EVO Module which will allow in urgency situations switch the system to manual operation and control the lighting system.





