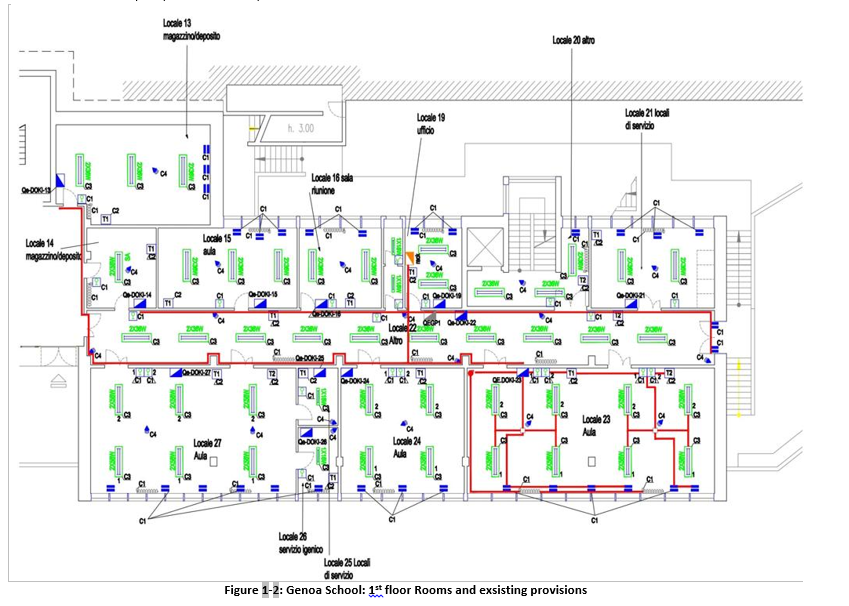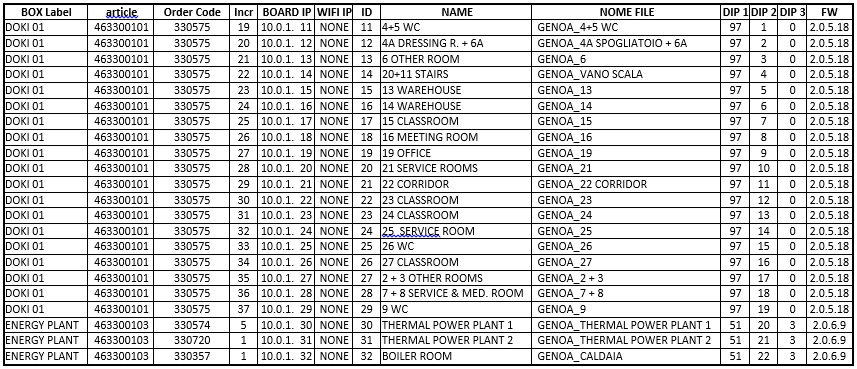Genoa¶
The site – Pilot Area Selection_ – Documentation of the installation – Results
The site¶
Genoa (Voltri) School is a recent complex school, located in Voltri, West district of Genoa city and built in 1985. It includes three basic school levels: nursery, primary and junior high school and that during the school year hosts an average of 446 people. The complex is accessible from an internal road with some lay-byes and car park areas. The school has a video room, a library, a computer lab, a drawing room, a lot of class rooms, a big cafeteria, a kitchen, a big and well equipped gymnasium and a medical room. It is a two building complex: both the buildings consist of three floors plus the ground floor, for a total volume of about 24,000 m3. The Building proposed for the veryschool project has total area of about 3,030 m2. Pilot area is the first floor and part of the second floor, with a net indoor area of 737 m2. Pilot consist of classrooms, laboratories, offices, library, lobbies, corridors and WC-s. Pilot area hosts approximately 88 people.
Pilot Area Selection¶
The Pilot area is on two floors. The ground floor hosts : 4 entrances, Service, Rooms, Medical Room, Stairs, WC, etc.
The 1st floor hosts Classrooms, WC, Service Rooms, etc.
Next Figure shows the layout of a generic room, with some details of the Bems design for that room:
Legend:
- C1: contacts and switches, like valve switch on the radiator, light switch, windows contact;
- C2: temperature sensor
- C3: lamps with installed power
- C4: presence sensor
- Qe-DOKI: EVO Module for room control.
Documentation of the installation¶
This section describes the documentation prepared for the Pilot with the objective of enabling the installer to perform the specific tasks while minimizing the possibility of errors. Moreover, the whole set of documentation detailing drawings, layouts, technical specification of equipment and cabling was produced taking into account that the Pilot installation has been object of a tender to apply the rules of the Genoa Municipality. More in detail, the whole set of documentation includes:
- a list of modules and units to be installed in the Pilot, including the code number of each unit;
- a table which details for every BOX Module of the pilot the pre-setting settled up in the factory, including the DIP switches presets, the IP address, the ID Genoa BOX code;
- a general drawing which summarizes the links between the various modules of the DOKI Bems control network, with specific details of the type of cable to use for all connections (see next session); Every BOX DOKI has been coupled with a IP address (Board IP) and with the values of DIP Switches 1, 2 and 3 to set up the behavior of the module.
- a wiring diagram for each EVO Module (both for control of rooms/premise and for the smart meters) that shows the connections to be performed and the type of cable to be used for each input or output.





