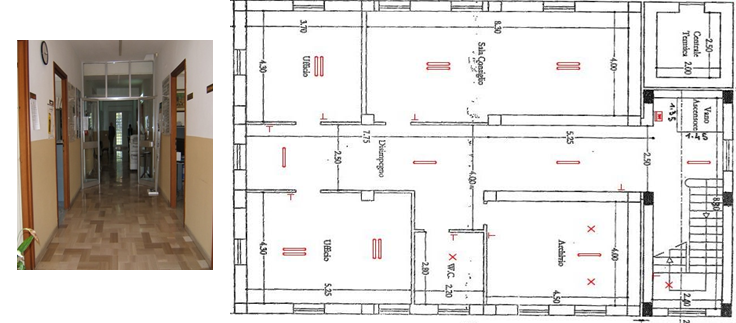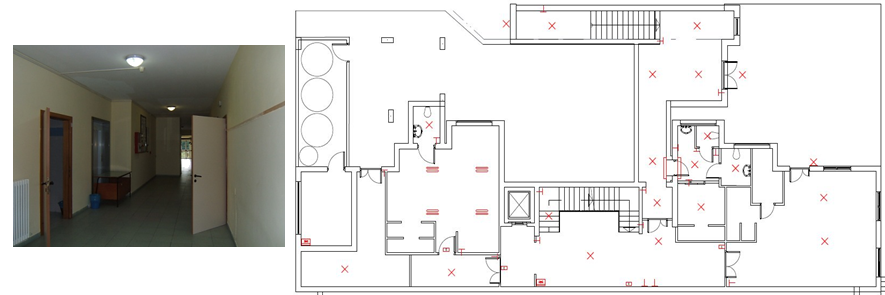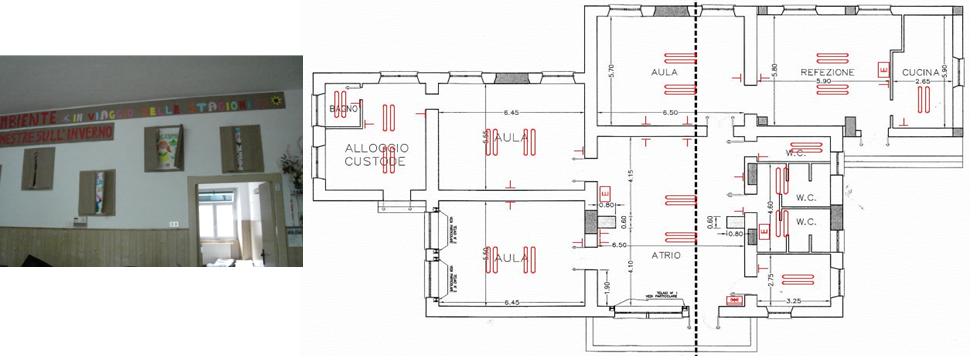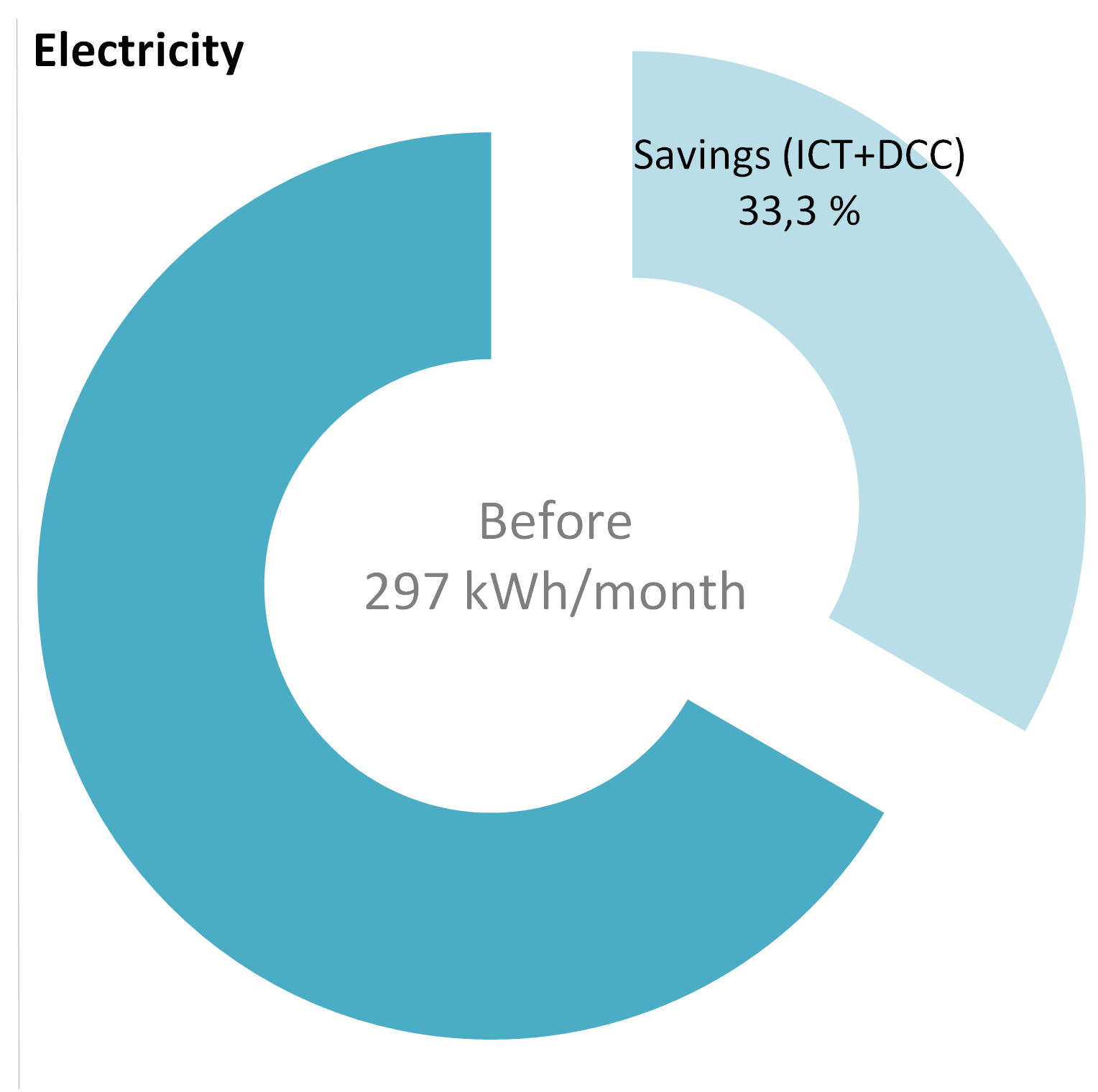Roccamontepiano¶
The pilot sites in Roccamontepiano (Italy) includes three buildings: the Municipality offices, the Primary and Secondary School and the Nursery. Roccamontepiano is a town in the province of Chieti, Italy. Roccamontepiano has an area of 18,10 square kilometers and is located in a hill, 460 meters above sea level, on the edge of the Maiella National Park. The area in which the site is located Pilot is slightly outside of the town and surrounded by vegetation
rmp Municipality¶
The Municipality offices of Roccamontepiano is a building structured in two floors: a ground floor and first floor.
The ground floor is divided in 8 rooms indoor and 1 rooms outdoor addressed to different activities such as admistration office, store room, corridor, restroom, staiwell, heating installotion room. The total surface area that has been involved in the EDISON Pilot at ground floor is 140,87 m2 wide.
The first floor is divided in 10 rooms indoor addressed to different activities such as admistration office, store room, corridor, restroom.
The total surface area that will be involved in the EDISON Pilot at first floor is 168,89 m2 wide.
rmp School¶
The building is structured in tree floors: a basement floor, a ground floor and first floor. The basement floor is divided in 17 rooms indoor addressed to different activities such as corridor, restroom, store room, stairwell, gym area, heating installationt room, lift. The total surface area that will be involved in the EDISON Pilot at basement floor is 965,26 m2 wide.
The ground floor is divided in 17 rooms indoor addressed to different activities such as entrance hall, corridor, restroom, amnistration office, stairwell, lift. The total surface area that will be involved in the EDISON Pilot at first floor is 473.37 m2 wide.
The first floor is divided in 17 rooms indoor addressed to different activities such as corridor, restroom, amnistration office, stairwell, lift. The total surface area that will be involved in the EDISON Pilot at first floor is 463.40 m2 wide.
rmp Nursery¶
The building is structured in one floor. The floor is divided in 11 rooms indoor addressed to different activities such as entrance hall, restroom, administration office, doorkesper room,.dinigg room, classroom, kitchen. The total surface area that will be involved in the EDISON Pilot at this building site is 245,23 m2 wide
Savings¶
Roccamontepiano Municipality offices
For more details visit the eeMeasure tool and the EDISON deliverable D5.1.1 also covering qualitative surveys.
Roccamontepiano Primary and Secondary School
For more details visit the eeMeasure tool and the EDISON deliverable D5.1.1 also covering qualitative surveys.
Roccamontepiano Nursery
For more details visit the eeMeasure tool and the EDISON deliverable D5.1.1 also covering qualitative surveys.
Service¶
In the three pilots (rmp 01, rmp 02 and rmp 03) are operative 73 ICT components (sensors) to contribute to the energy saving. The table below reports the number, typology of sensors and in particular the estimated amount of average 2.4, 2.0 and 1.7 kWh saved, on monthly base, by each sensor.







