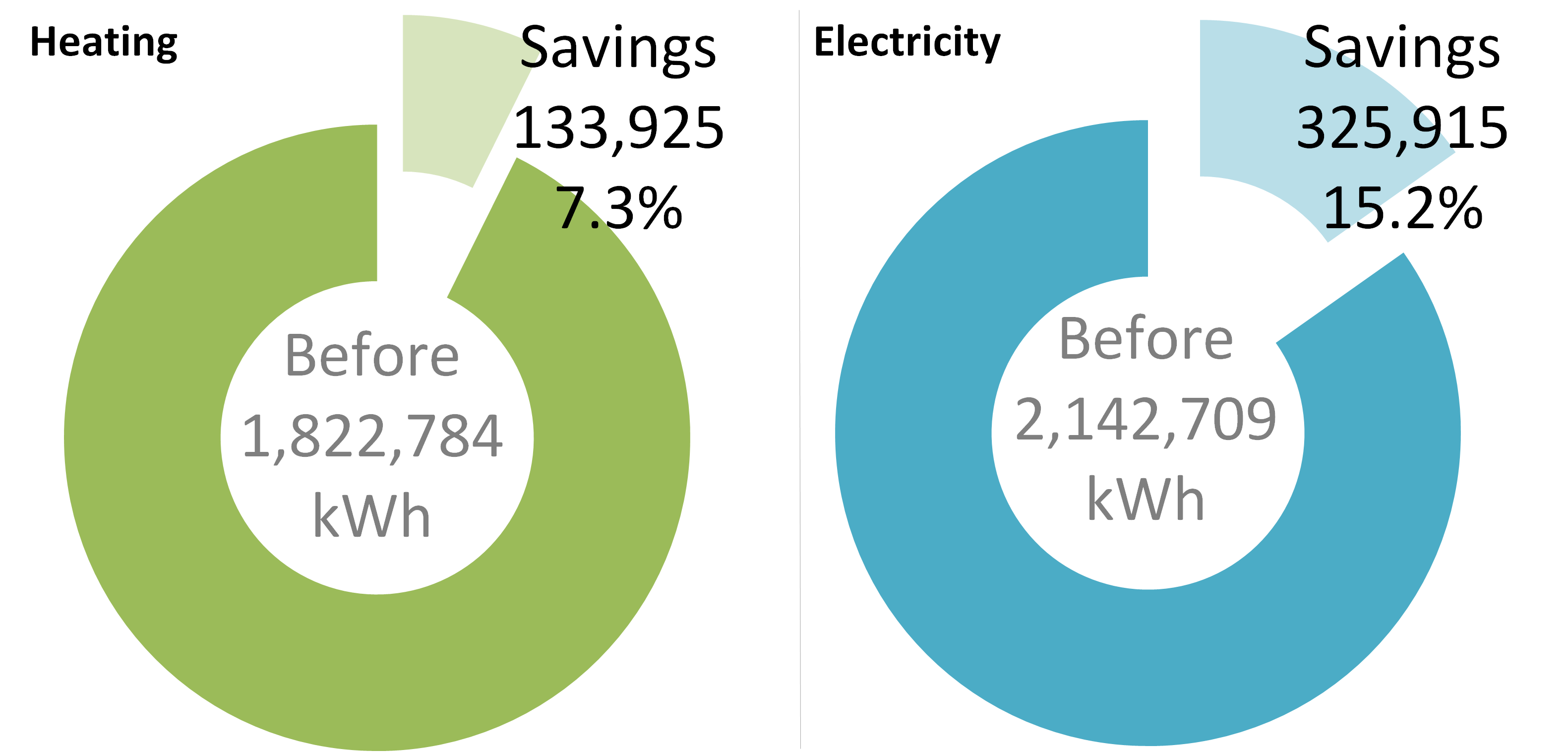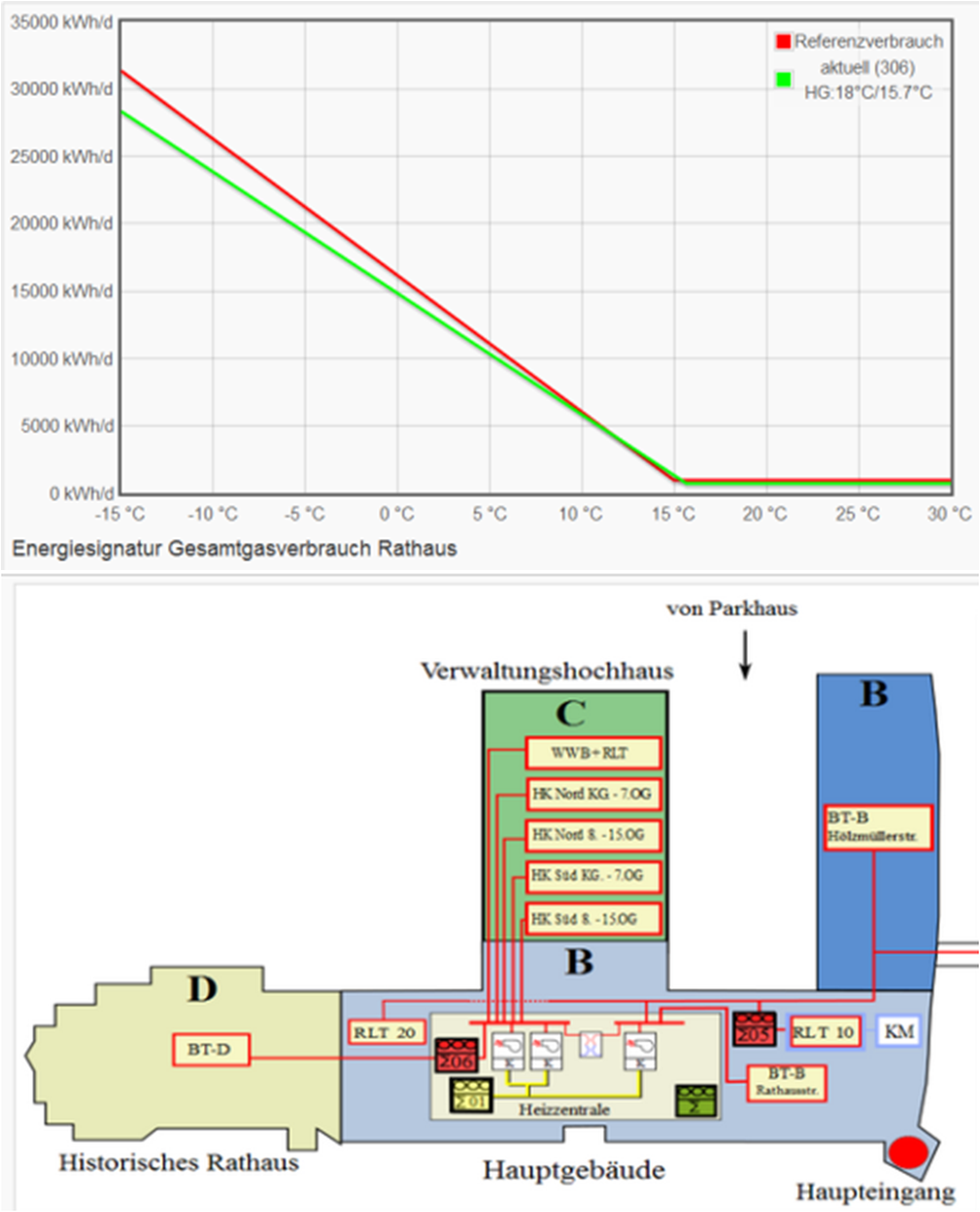Hagen¶
Video – Savings – Service – Cost-Benefit – Exploitation – Partners
In Hagen two different types of buildings have been piloted as part of the SMARTSPACES project – a museum and Hagen’s City Hall. In the museum a very complex heating and cooling technology and a powerful building control system are installed. The aim of the installed technology was the provision of heat and cold with a great part of renewable energy.
The real situation, however, proved to be different. The electrical energy demand was detected to be three times larger than predicted. After a first investigation of the technical installation it became clear that the installation is innovative and without any obvious mistakes, but the technical knowledge of the responsible staff was not sufficient to manage and optimise these complex systems.
Video¶
Savings¶
For more details visit the eeMeasure tool and the SMARTSPACES deliverable D7.2 also covering qualitative surveys.
Service¶
edss¶
To increase the interest for the topics of smart spaces we show on two flat screens in the museum and city hall the monetary success of our project, give a very short project description and show the homepage of the city of Hagen where one can get more information about our activities.
We publish the current consumption data and give an assessment there. To show the impact of the change of heat and electricity consumption (regarding lighting or ventilation), we show the hourly consumption data for different use areas. So the office users are invited to be an active partner in the smart spaces project.
If a visitor is motivated to visit the “Aktuellen Energieberichte” (because he wants to know how we achieved such savings) he will find real examples for energy saving measures and their monetary and ecological impact. Because some of these measures can also be useful for the private environment and we further on give there additional saving tips, we will have also a positive impact on private sphere.
ems¶
Although we have only two buildings we have a remote reading of more than 30 heat and current meter for which visualisation is realised. For the main meter we have the usual application, showing the energy consumption in different time resolutions and can be assessed by comparison with computed values or measured values from similar buildings.
The “energy signature” summarises the daily energy consumption of parts of a building. Therewith we get an immediate response on energy saving measures. This is not only necessary to decide whether a measure was beneficial, but also for motivation of the staff.
This motivating effect was particularly to be observed in process of optimising technical devices like heat pumps or ventilators. But an assessment of a plant efficiency is often complex, so that an evaluation needs the computation of data from more than one energy meter. As an example we show on the following pages the application for the assessment of heat pumps.
This application enables us to create automatic efficiency alarms. The automatic alarm signals were very important to raise the efficiency of the work of the professionals. Instead of manual inspection of the energy demand they could concentrate their work on optimization.
The optimisation cannot be done only by knowing the results for efficiency or energy consumption. Therefore we present all results in the context to the use and function. The more the professional knows about the needs of the user or technical relations the greater will be the chance to detect saving potentials. This additional information was given in form of technical scheme or plan with declaration of the outfit or needed room conditions.
Value propositions¶
Energy concepts of modern buildings are becoming increasingly complex and diverse. A good example for a building with complex technical equipment is the museum. Before SMARTSPACES the museum were operated way below the possible efficiency. This is typical for such buildings. Staff not trained, even professionals, are sometimes not capable of recognising the links between causes and effect. SMARTSPACES successfully provides the necessary information and achieved massive savings even beyond the theoretical capacity modelled in the design process. The technological ability is so developed that the service is (already) being extended to local storage and production. ESCOs provide owners of buildings a link to the expertise which designed the building. The planners are often engineers planning an “empty building in a fridge” only modelling extreme effects to make sure that the installations can deliver heat (cold etc.) when necessary. Though they do not model a building being used and regular wind shifting throughout the year, the owners looses the expertise once the building has been approved. Our ESCO provides engineers who understand the technology implemented and established this link cheaply via ICT-enabled services. The continuous observation allows for dynamic modelling based on actual values and covers the aspects the initial design could not deliver.
Our business model is based on contracting of savings (explained in more detail under ‘future exploitation’) which investors are willing to apply in highly controversial buildings such as the museum. Since this expensive building did not keep the promise of low operational cost, the media and public were not willing to invest more. The contracting model enabled the city to delay at least part of the cost.
Cost-Benefit¶
The SMARTSPACES project has a positive socio-economic return paying off after three years of operation. As the buildings are new, the savings will occur without further investment for several decades. Due to the contracting model Measurement has to carry a considerable burden in financing the implementation, the payback for this stakeholder takes only four years. Without the ICT-solution, Department would have to continue to pay for modern but still inefficient buildings. The contracting (business) model implies considerable risks for the Measurement provider (ESCO) in fluctuating payback which could be reduced with larger number of buildings.
Exploitation¶
envi, the ESCO, continue to offer our services as pure investments or in our contracting model in which we share the risk with the customer. Because the building a very different in their energy demand and technical equipment, we offer different level of services:
- only the visualisation of energy meters,
- visualisation extended with features to for limited control
- full control over demand
Moreover we distinguish between cases were
- we only provide the internet based building control system or
- we also assist the professionals or
- we take over the control and are responsible for reaching energy savings.
Investment cost start with 1,500 € for the most basic service. Furthermore, the effort for consulting services and system optimisation varies. Therefore we first estimate the reachable benefit: Depending on individual circumstances the saving potential reaches from 10% to 30%.
Together with the customer we decide on the business model and estimate the investment necessary for the measuring and control equipment, to determine which of the service is suitable. On average, the costs for the ESCO are near €10,000. The cost can be fully paid with the saving achieved from the efficiency increase. For example, assuming the contract life-time of 20 years and savings of €1,000 each year, a fixed sum of €500 is reserved for the investor (which can be either party). The remaining savings – whatever sum remains – are shared with the ESCO. A regression over the years can be agreed.




